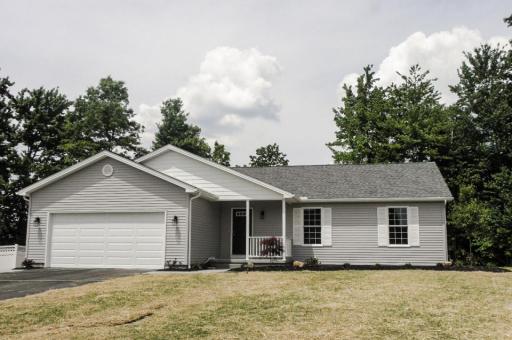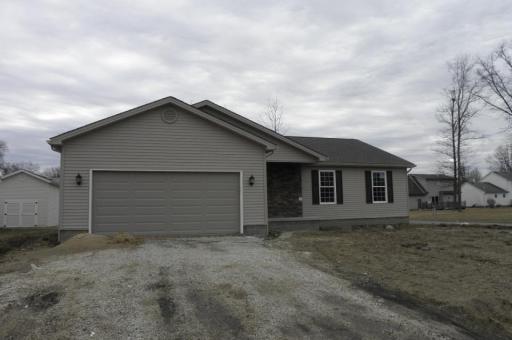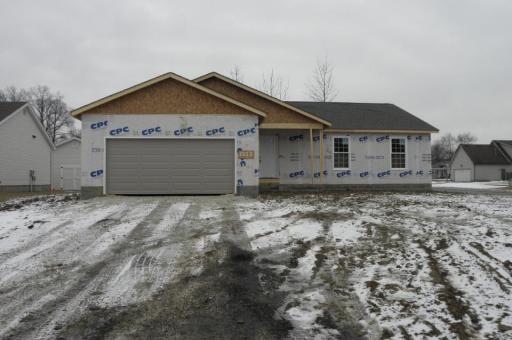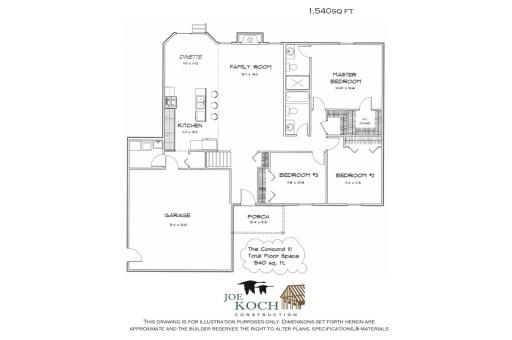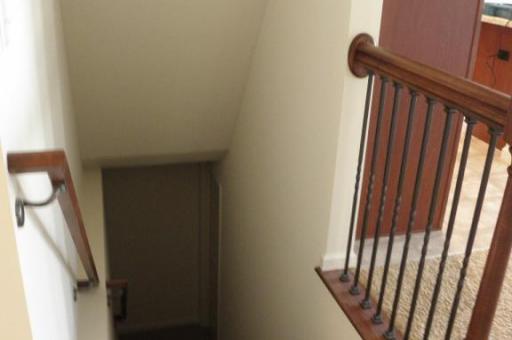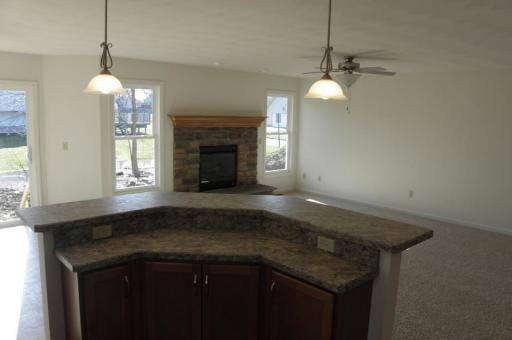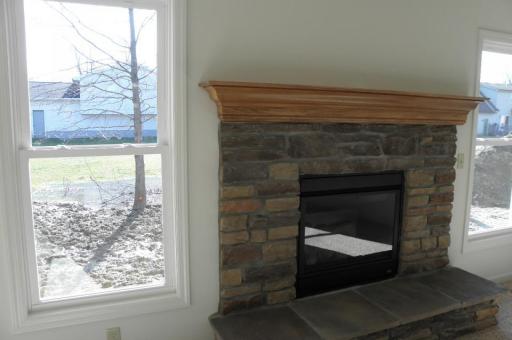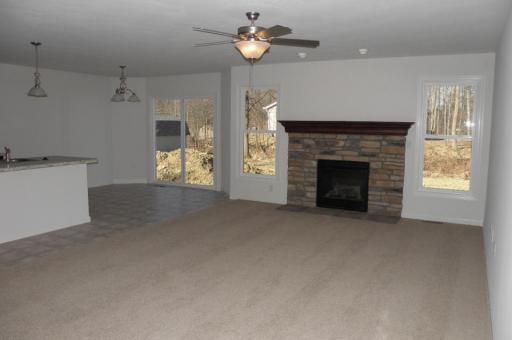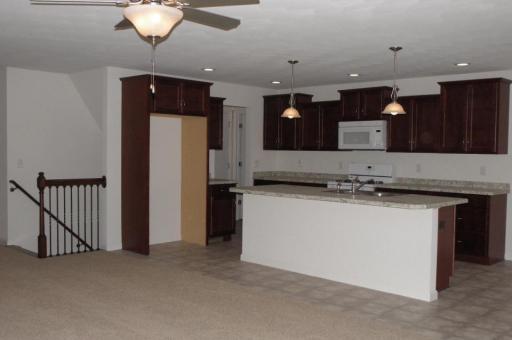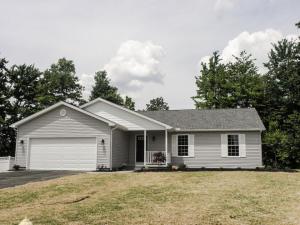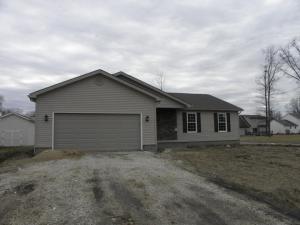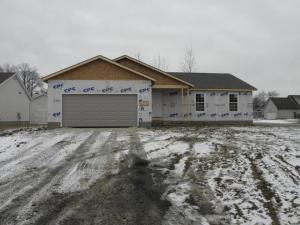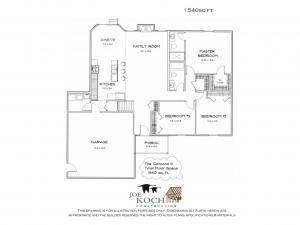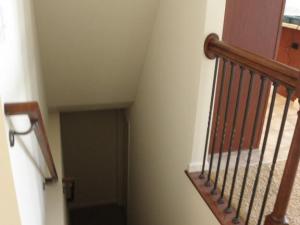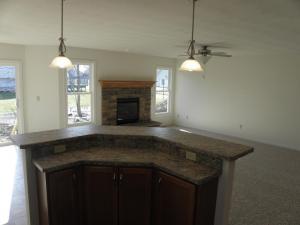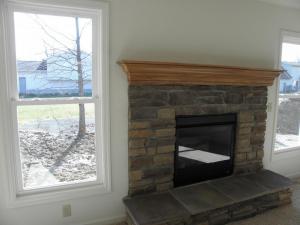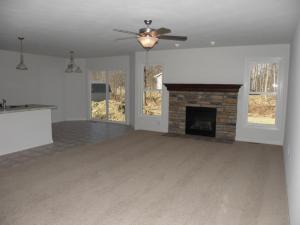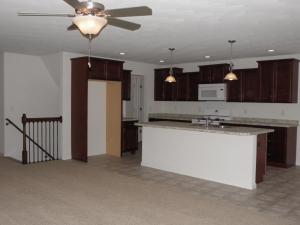Another spacious ranch floor plan, the Concord III has 3 bedrooms, 2 bathrooms and an open kitchen with an island with breakfast bar. There is a nice walk in closet in the master bedroom and large linen closet as well. No need to worry about the stairs and your laundry because this house has a first floor laundry off the kitchen.
Shown with optional basement, railing and fireplace.
Starting Price
$262,300
Style
Ranch
Square Feet
1,540
Number of Bedrooms
3
Number of Full Baths
2
Features
- 11 course basement
- 2 X 4 exterior walls
- Harvey windows in white
- Screens for all working windows
- Kountrywood Cabinets maple in kitchen and bath
- Bedroom ceiling lights
- Central air conditioning
- Asphalt driveway
- Front porch
- R-13 insulation in walls, R-49 in ceilings
- Vinyl siding
- Vinyl soffit and aluminum downspouts
- Garage door opener
